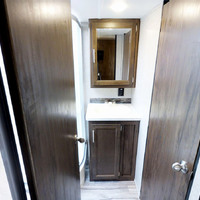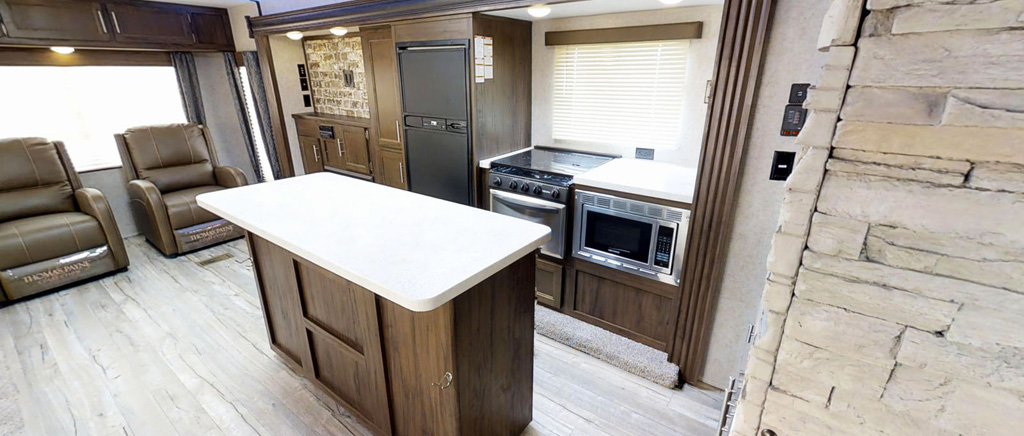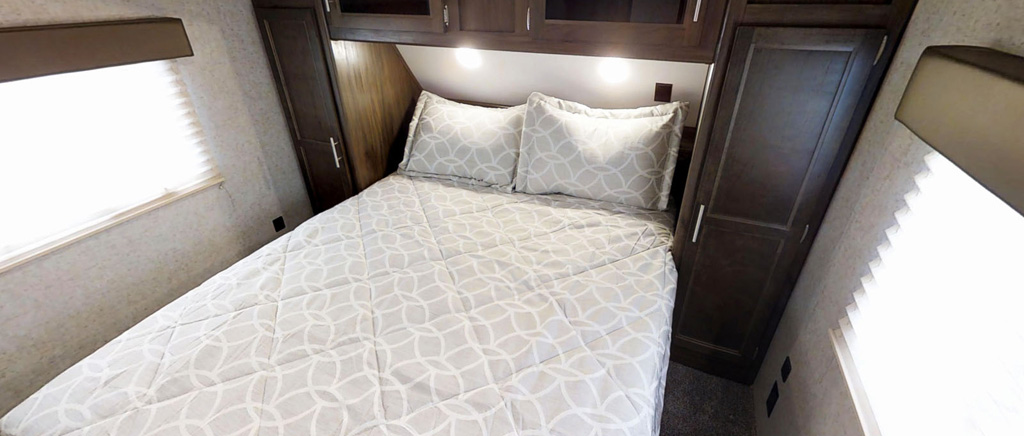When open roads beckon and wanderlust stirs, Cherokee by Forest River helps you answer the call. Every Cherokee is built to give you better comfort, style and value, so you can enjoy your travels to the fullest.
Forest-River-California Cherokee
- Overview
- Interior
- Exterior
- Floor Plans
- Specifications
- Lounge
- Galley
- Bedroom & Bathroom
-
264CK
 264CK
264CK

-
284DBH
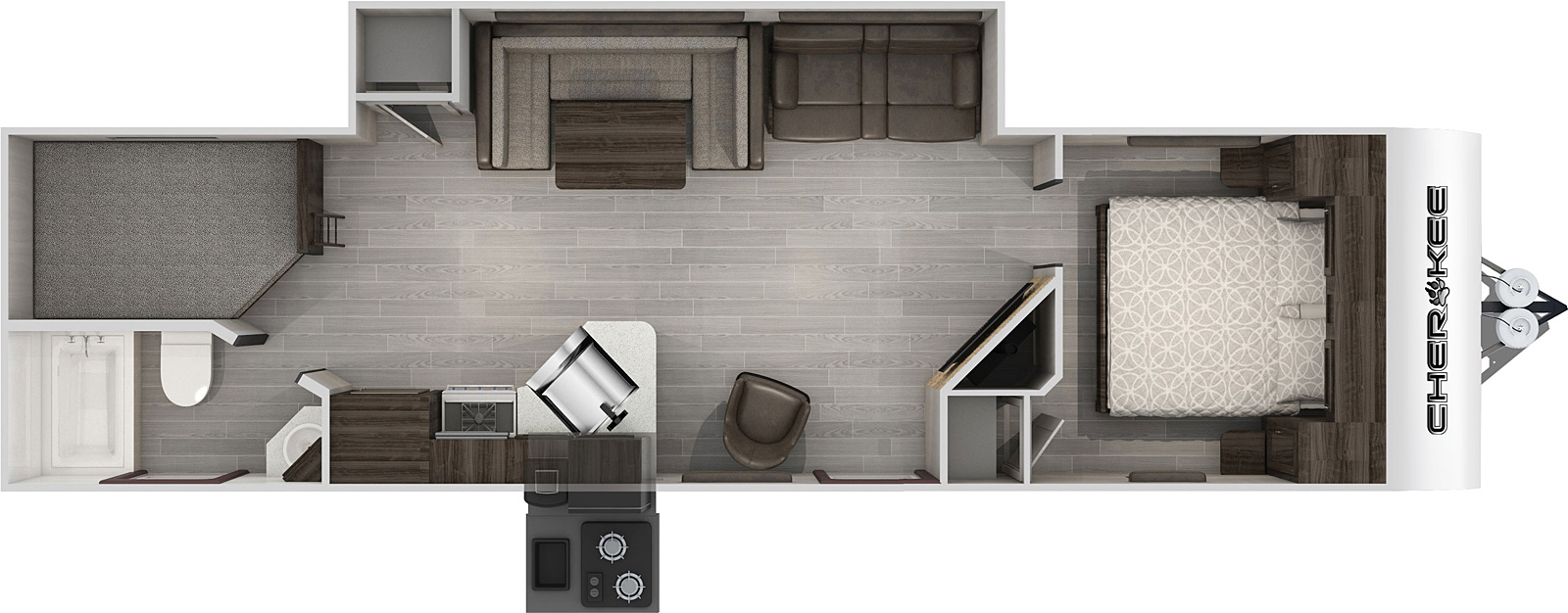 284DBH
284DBH

-
294DBH
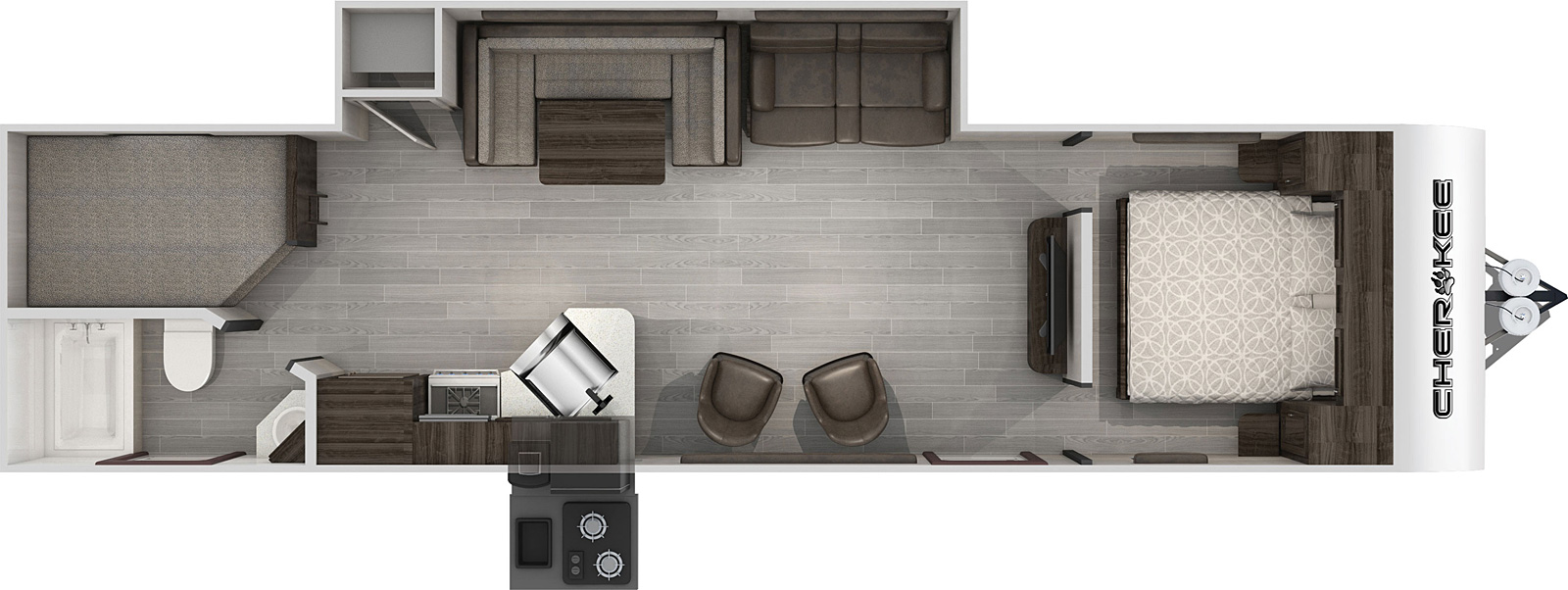 294DBH
294DBH

-
294GEBG
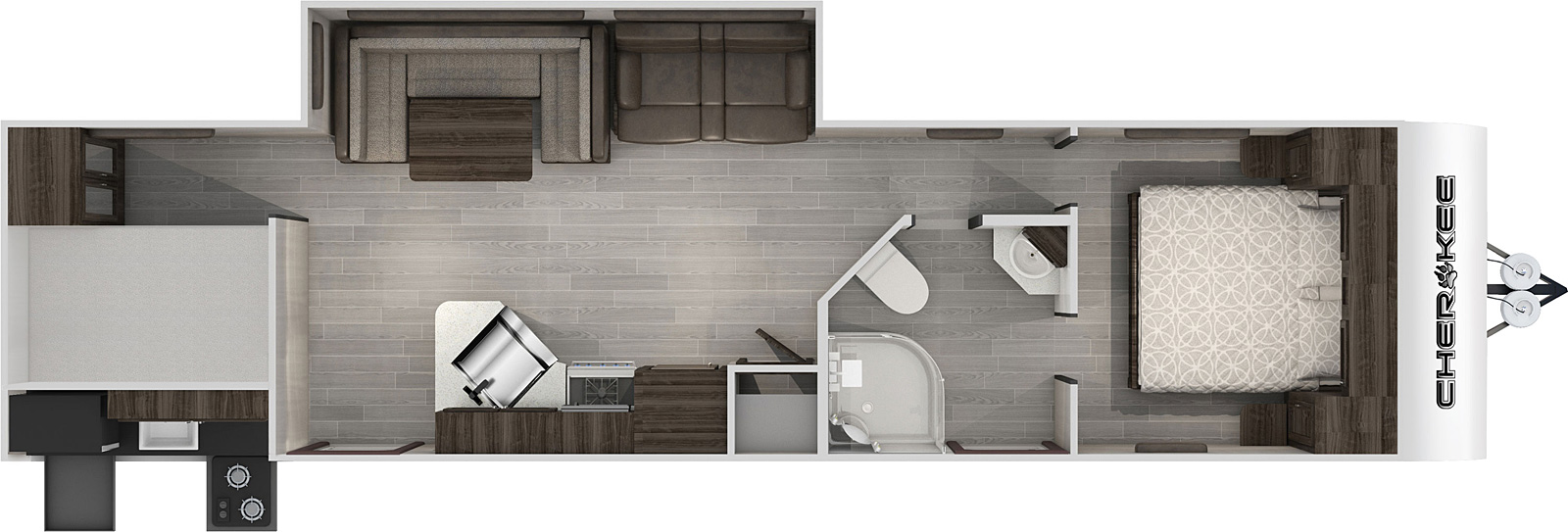 294GEBG
294GEBG

-
304BH
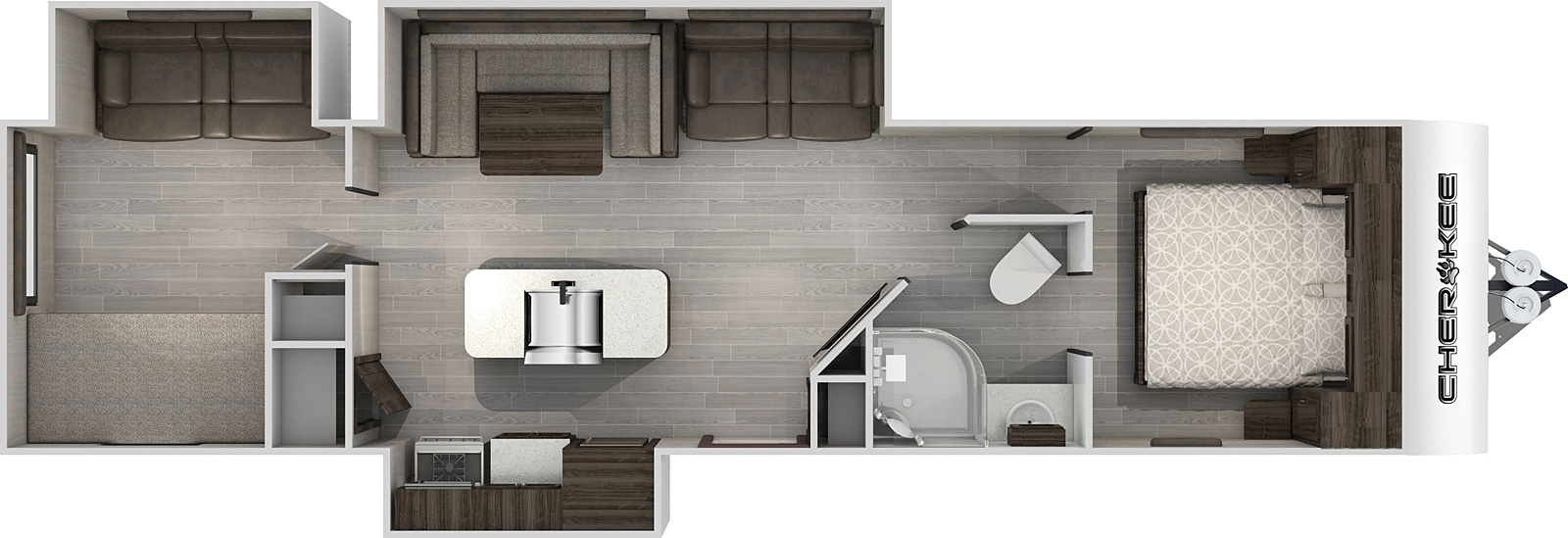 304BH
304BH

-
304BS
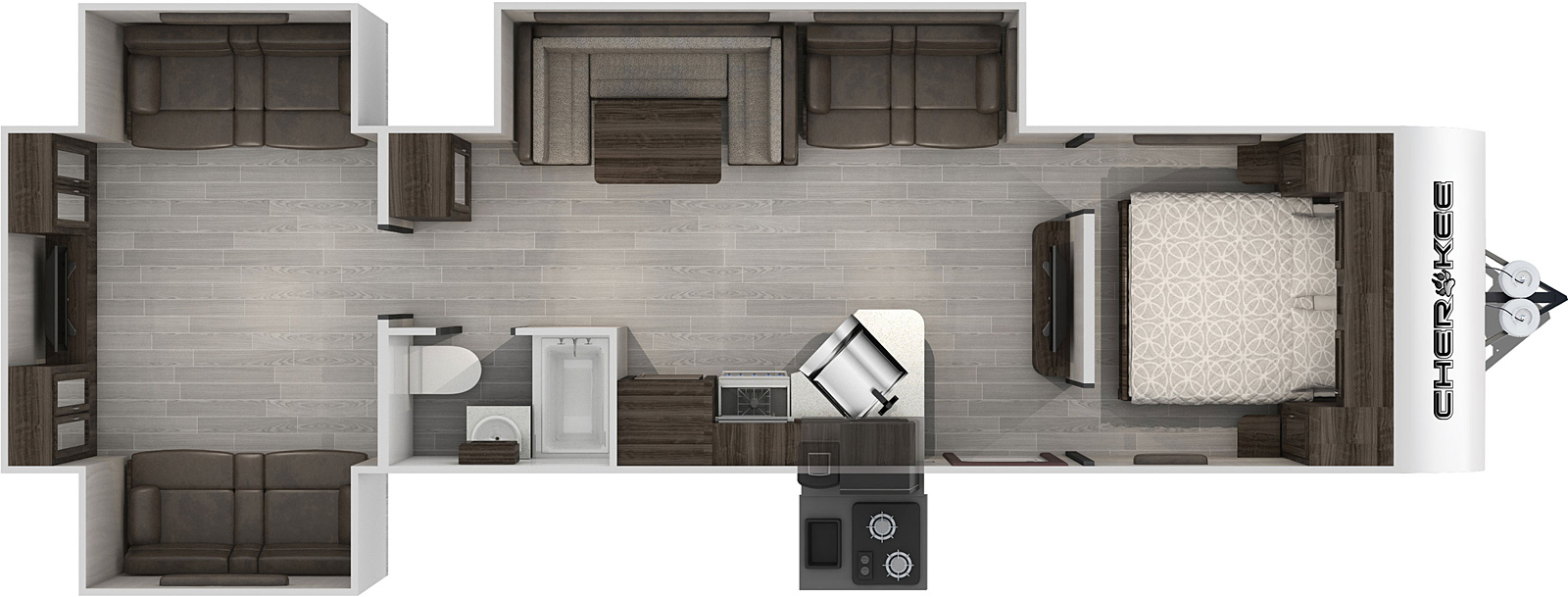 304BS
304BS

-
306MM
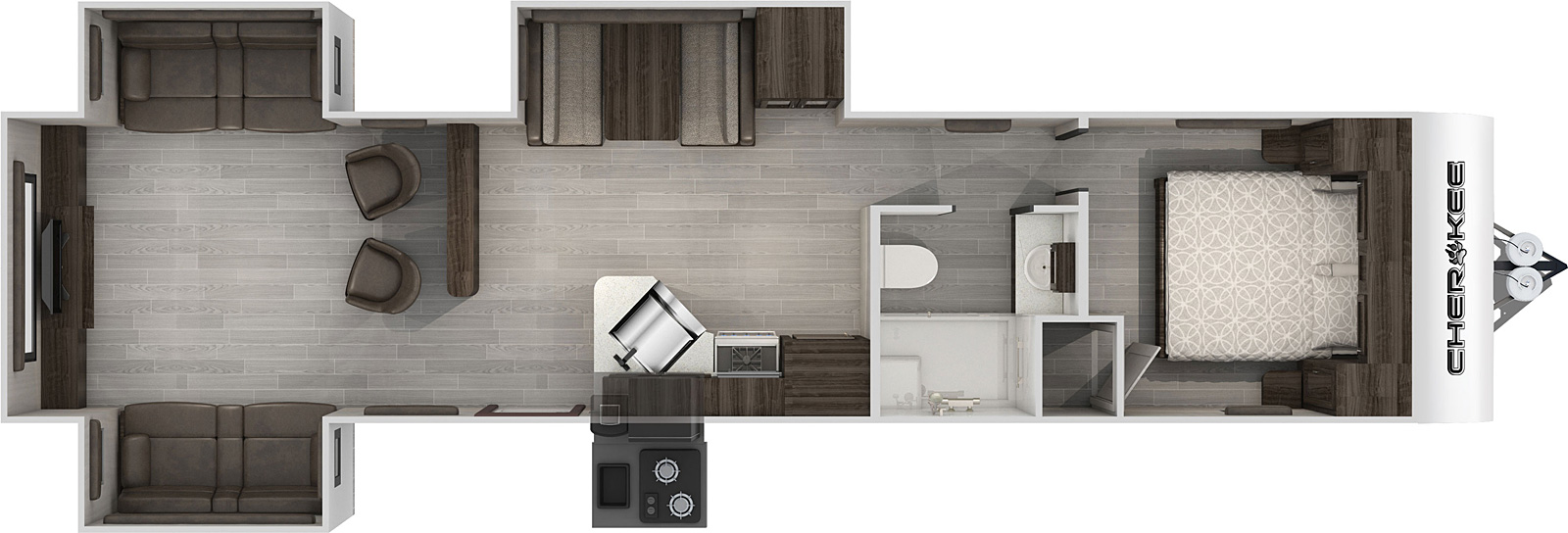 306MM
306MM

-
324TS
 324TS
324TS

-
304VFK
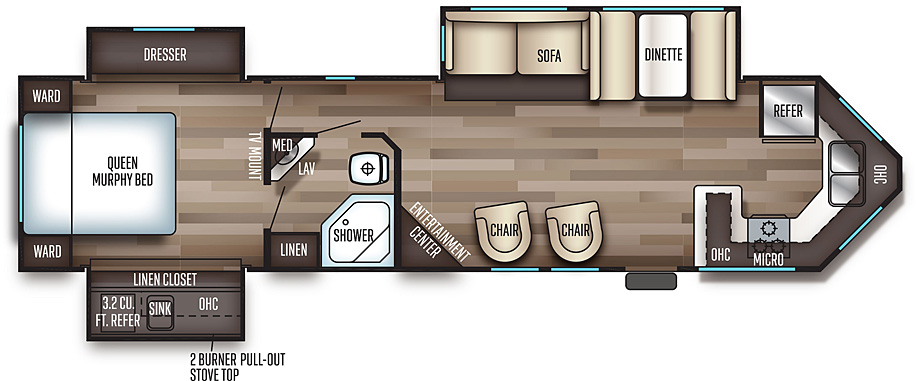 304VFK
304VFK

-
304R
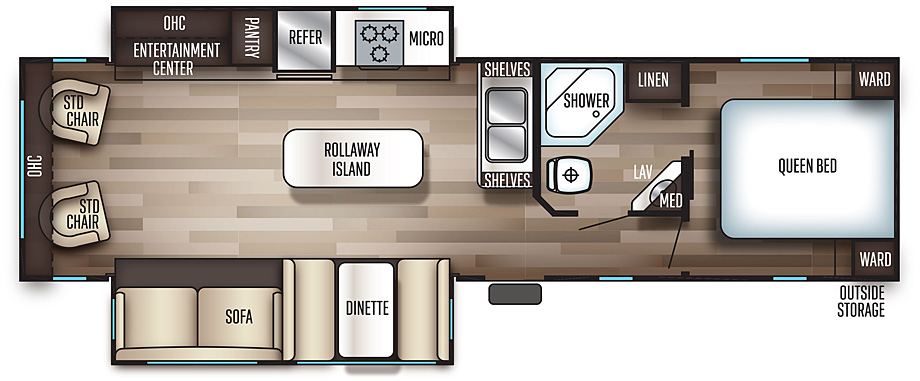 304R
304R

-
234VFK
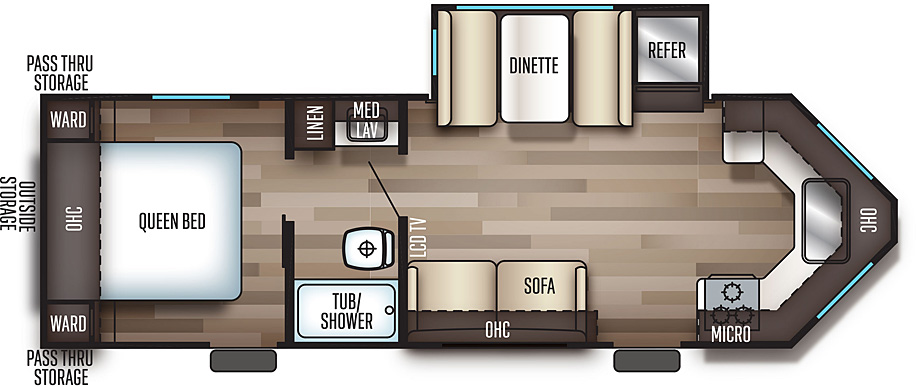 234VFK
234VFK

-
274WK
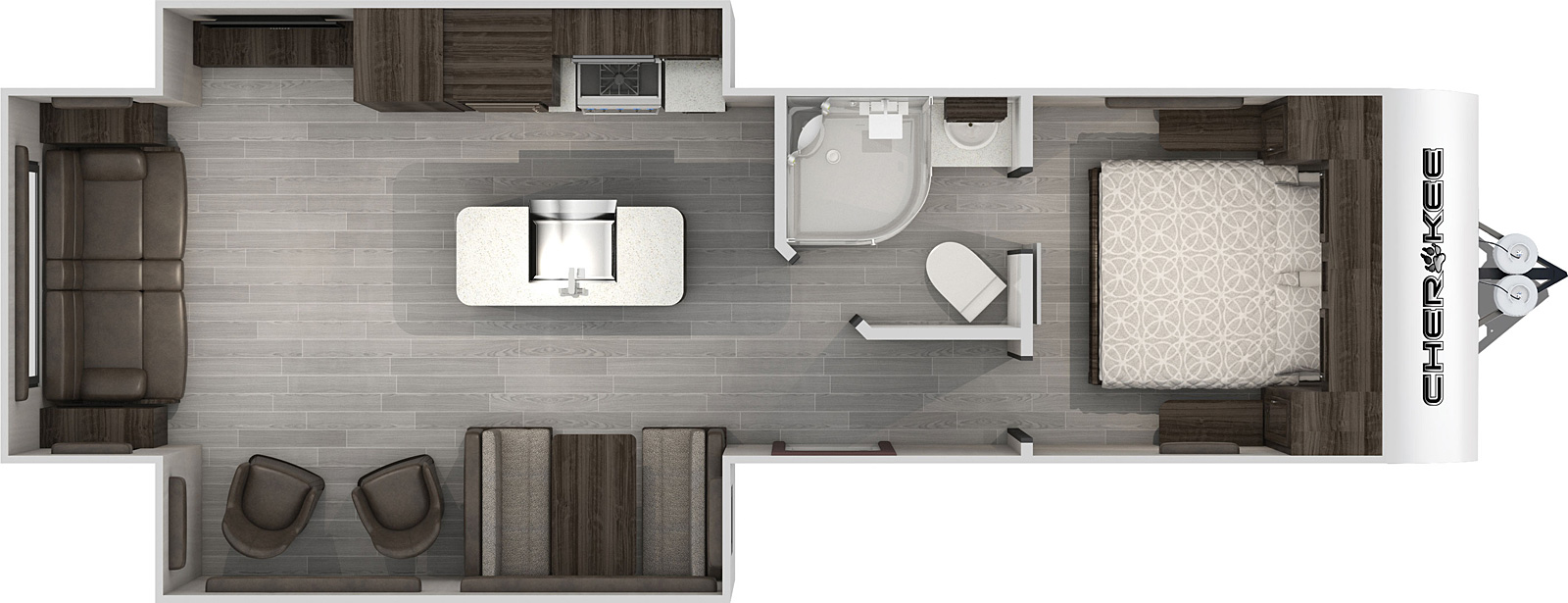 274WK
274WK

-
274VFK
 274VFK
274VFK

-
274DBH
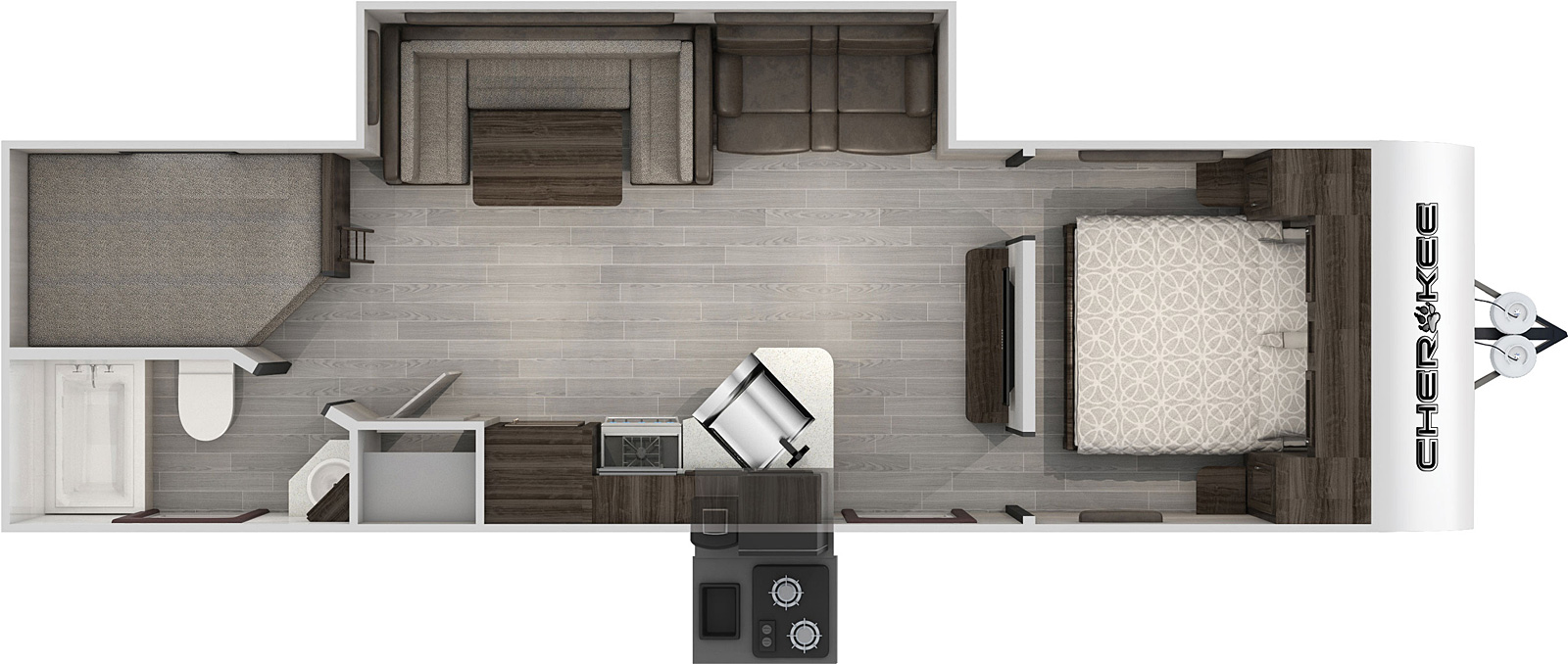 274DBH
274DBH

-
274RK
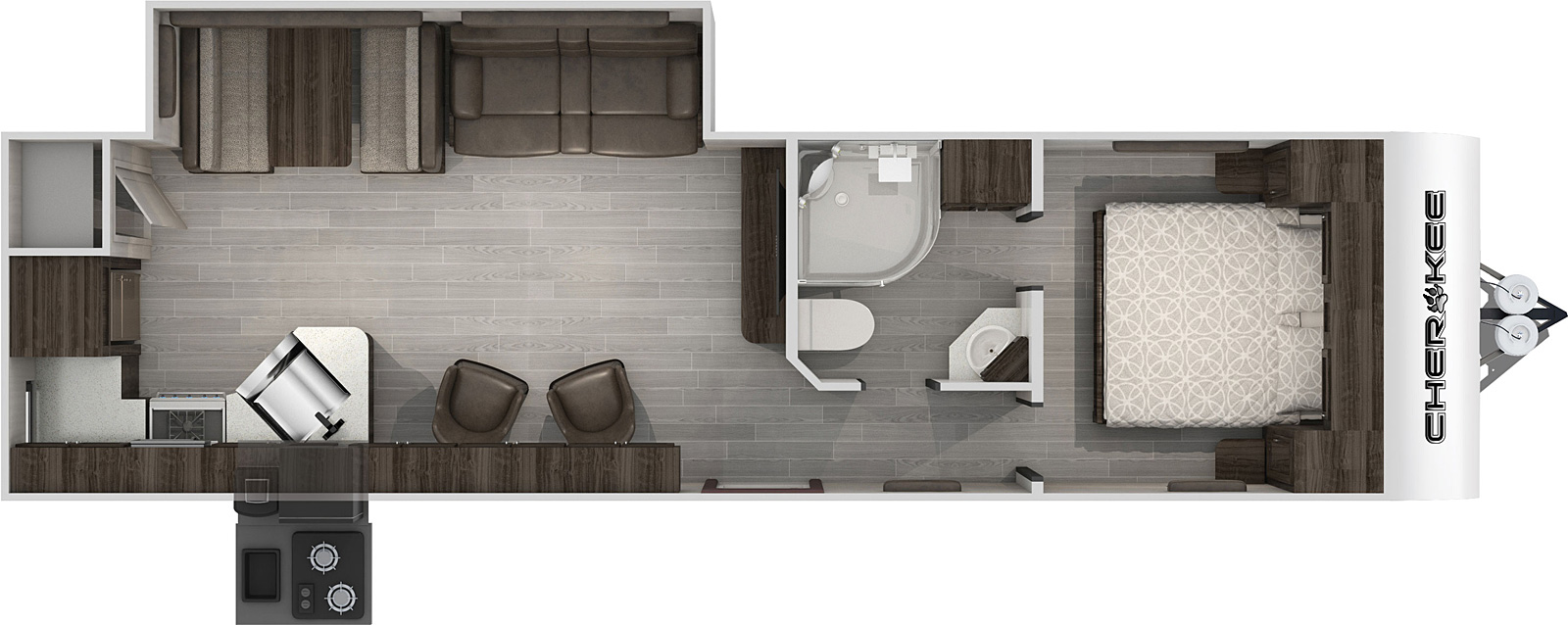 274RK
274RK

-
294BH
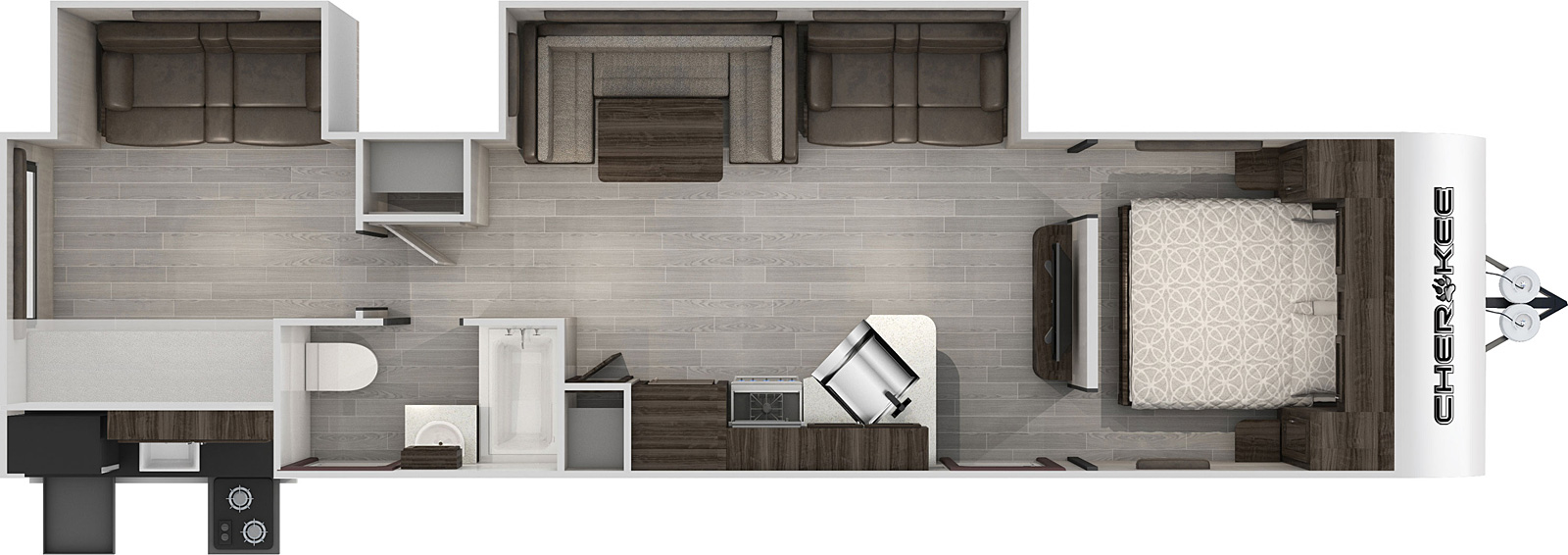 294BH
294BH

-
214JT
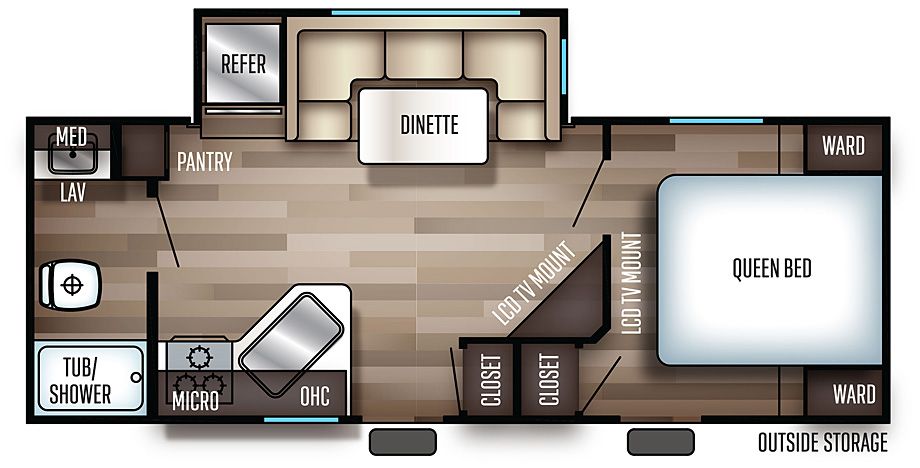 214JT
214JT

-
234DC
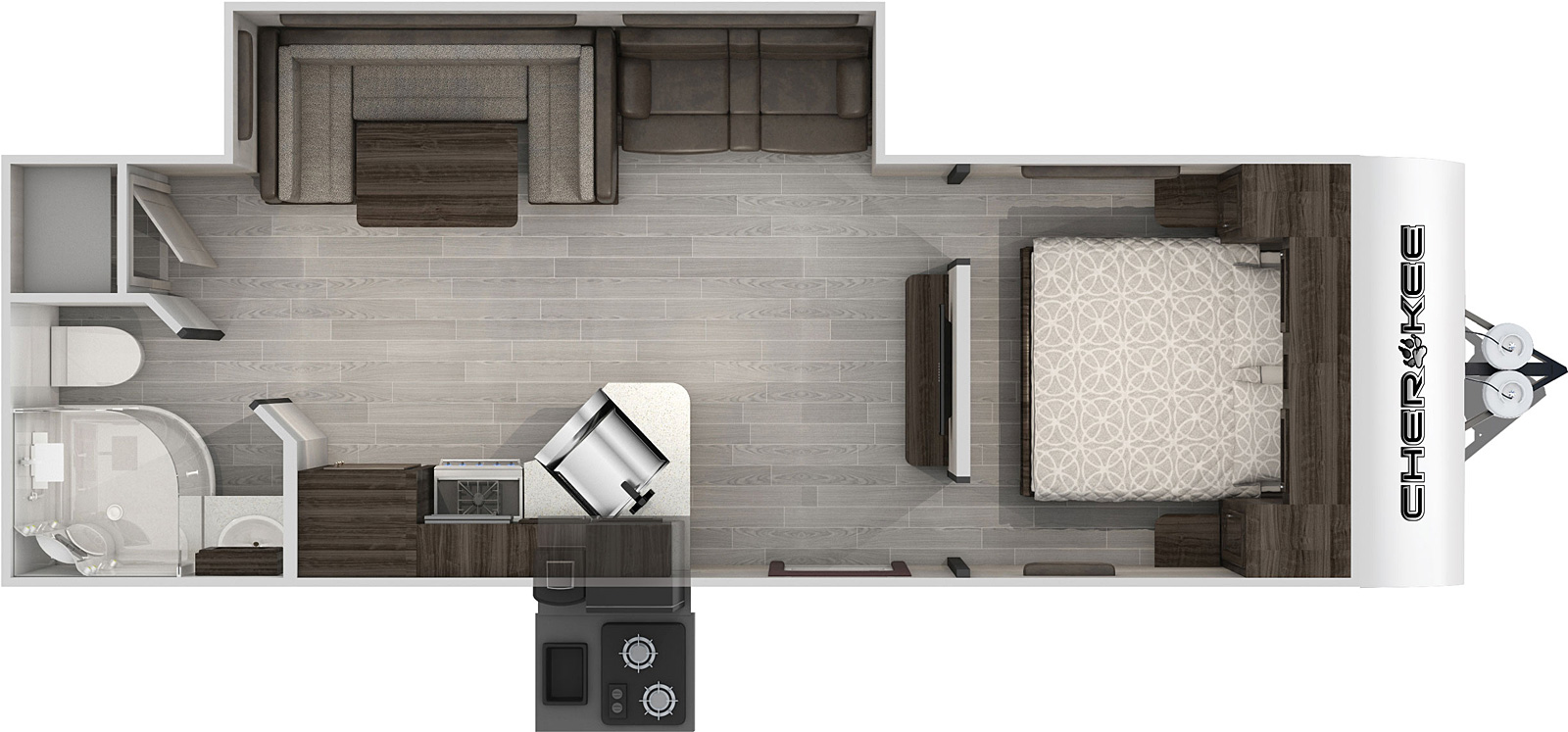 234DC
234DC

-
251RK
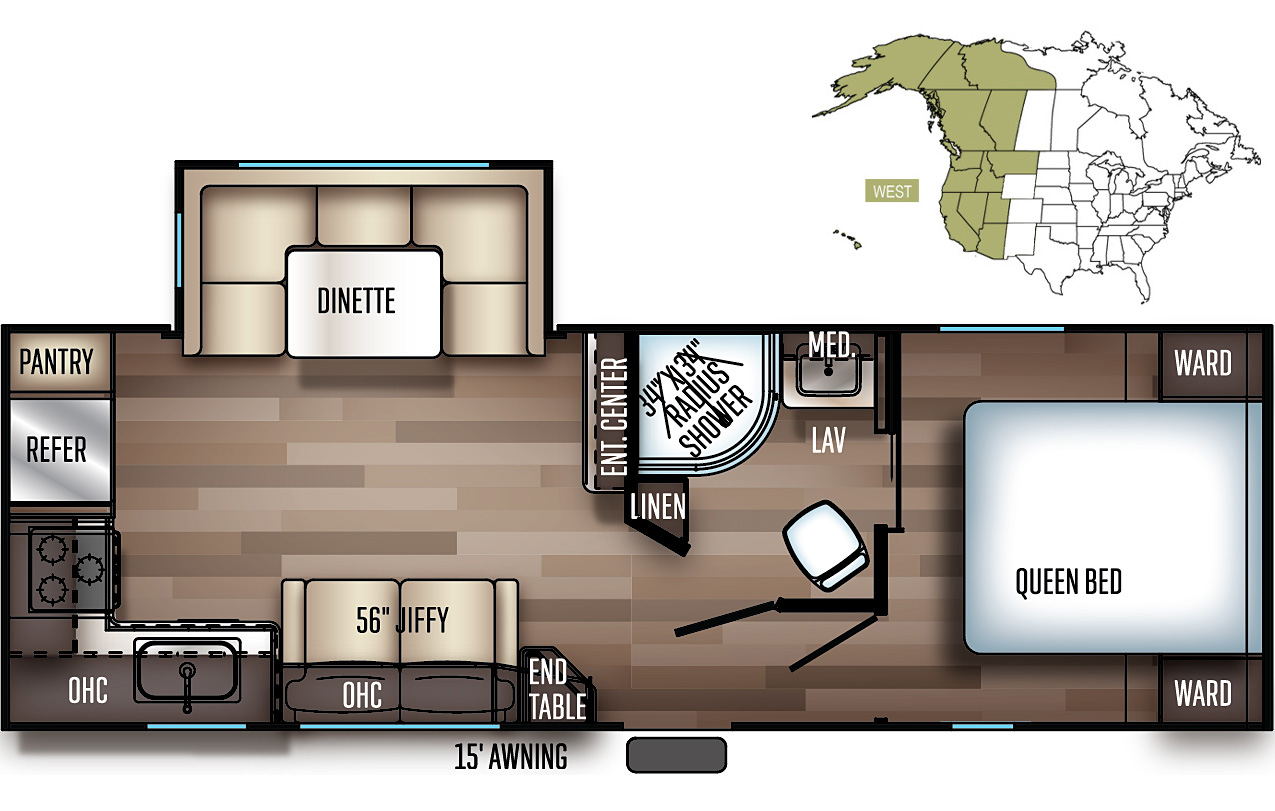 251RK
251RK

-
264DBH
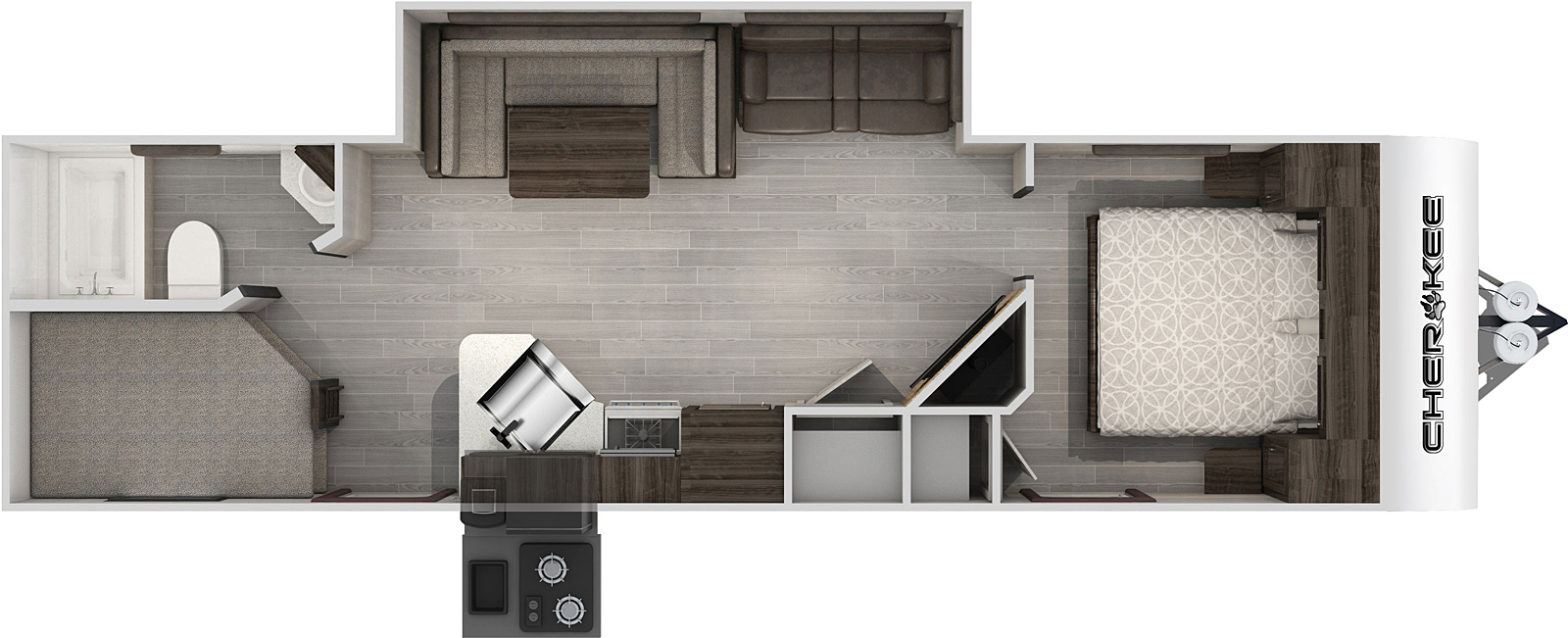 264DBH
264DBH

-
264RL
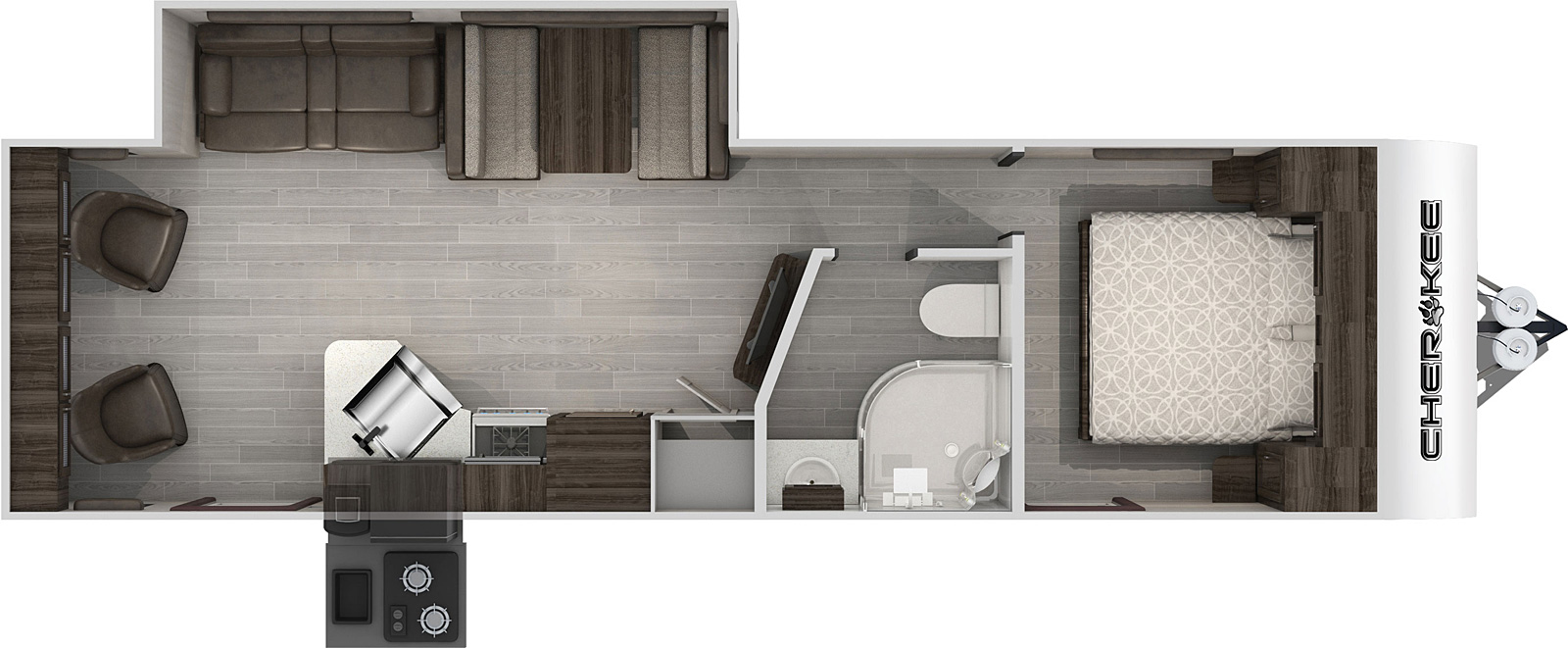 264RL
264RL

-
274BRB
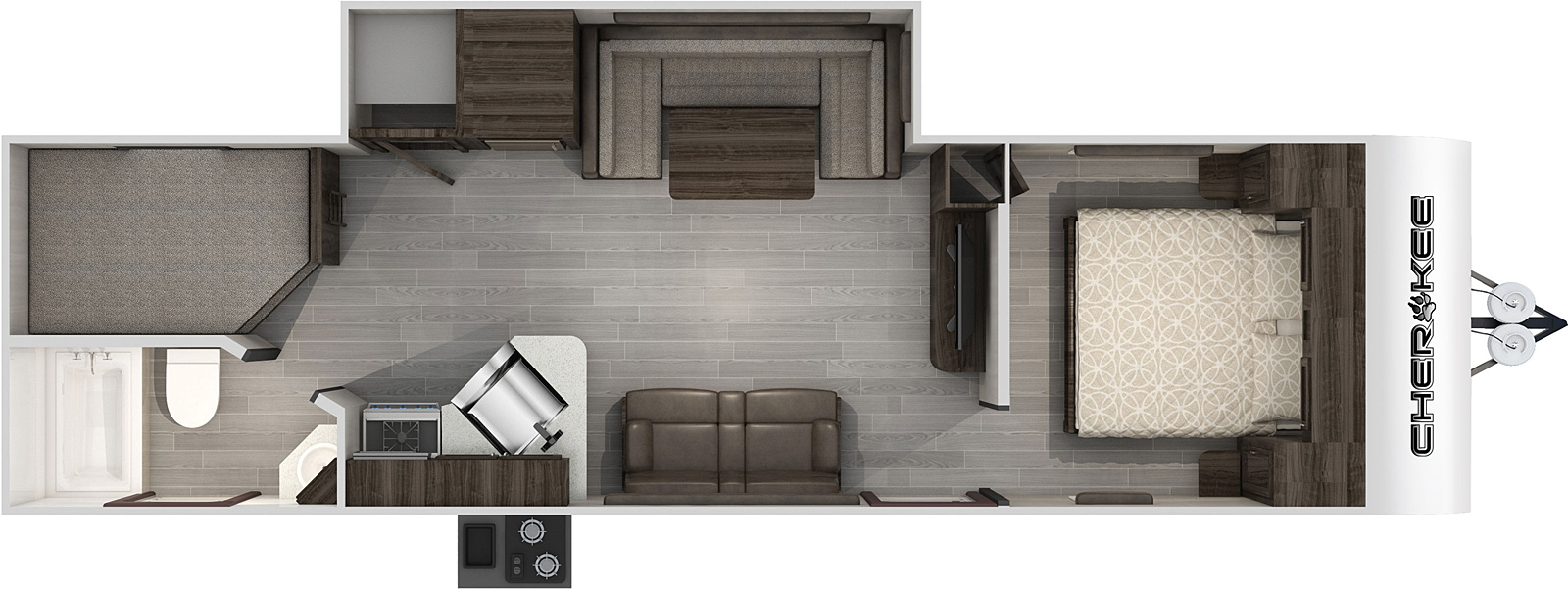 274BRB
274BRB

-
255RR
 255RR
255RR

Model Information
- Type: Travel Trailer
- GVWR: (lbs) 7885 lb.
- Ext Height: (ft) 11' 1"
- Ext Length: (ft) 32' 0"
- Ext Width: (ft) 97"
- Sleeps: n/a
- Awnings: 15'
- Sliders: 1
- LP Capacity: (gal) n/a
- Fuel Capacity: (gal) n/a
- Fresh Water: (gal) 46.00 gal.
- Gray Water: (gal) 38.00 gal.
- Black Water: (gal) 38.00 gal.
Construction Features
| 3/8” Walkable Roof Decking |
| 5/8” Floor Deck |
| Radius Truss Roof Rafters |
| 2” x 3” Floor Joists |
| R7 Fiberglass Insulation |
| Linoleum Front To Back |
| Roto Cast (Seamless) Holding Tanks |
| 12” On Average Side Wall Stud |
| Galvanized Steel High Wind Bands |
Heat, Water & Power Features
| Digital TV Antenna With Power Booster |
| 13.5 Air Conditioner |
| Water Heater By Pass |
| Six Gallon Turbo Water Heater |
Heat, Water & Power Options
- 15K BTU Ducted A/C IPO 13.5K
Construction Options
- No options available


