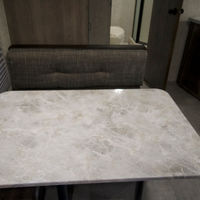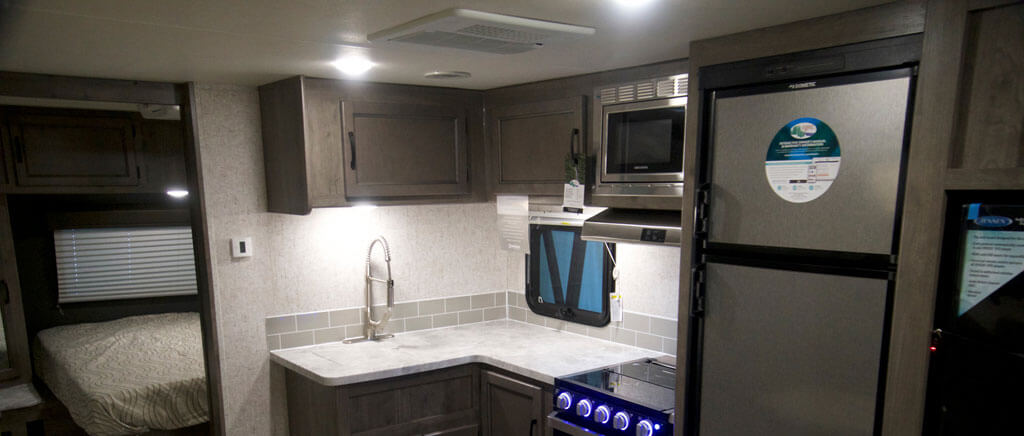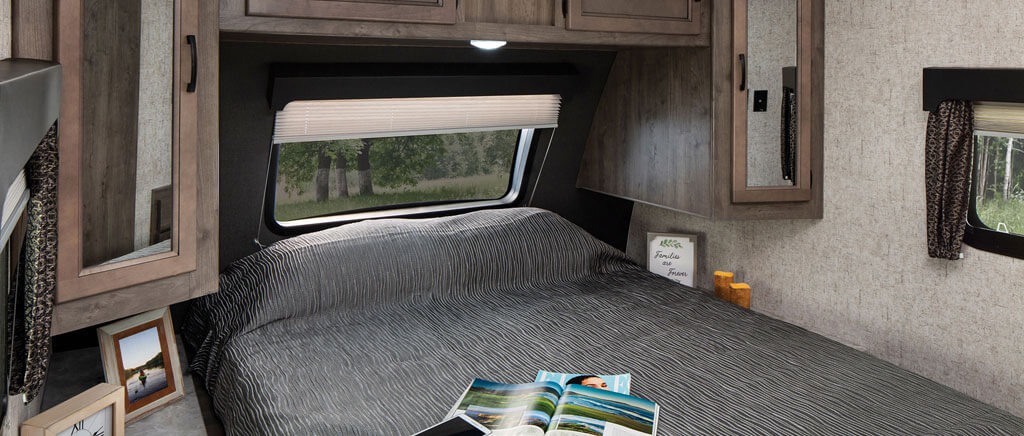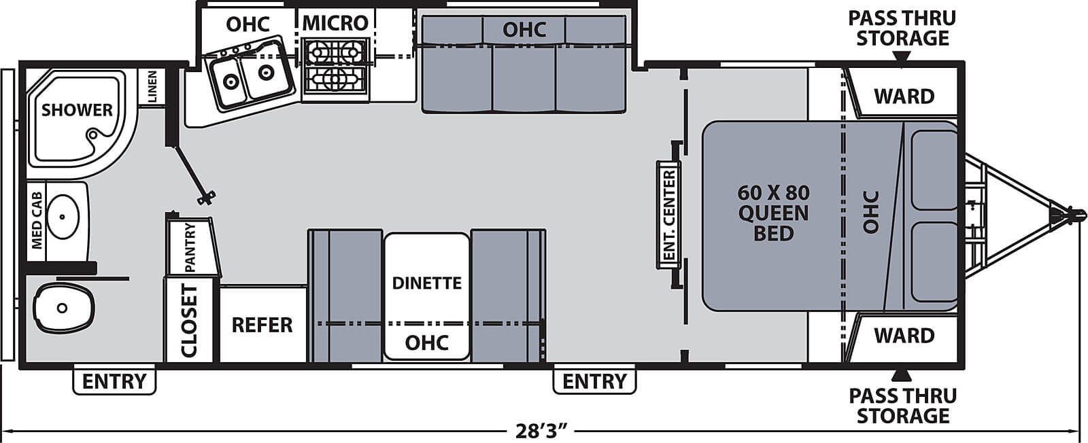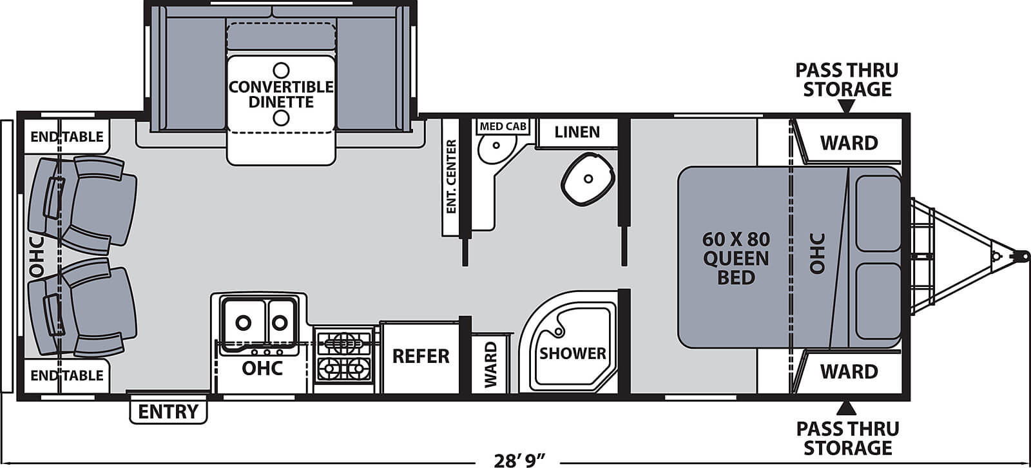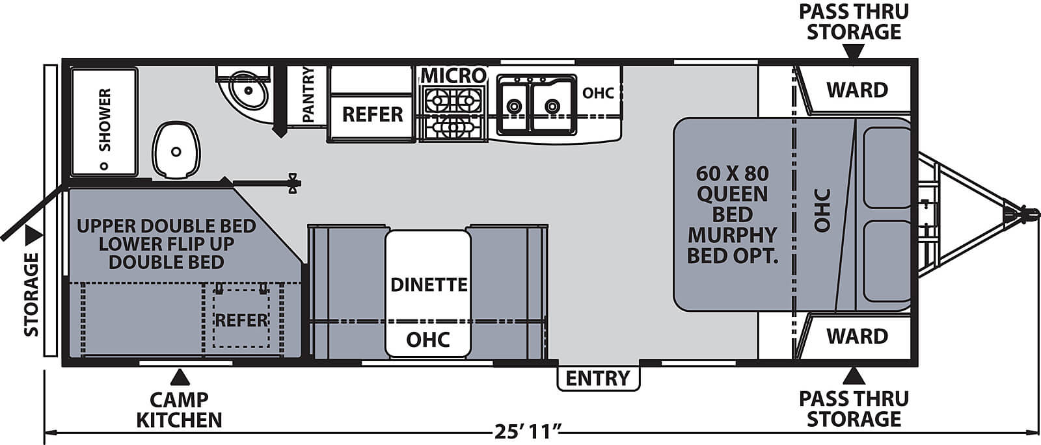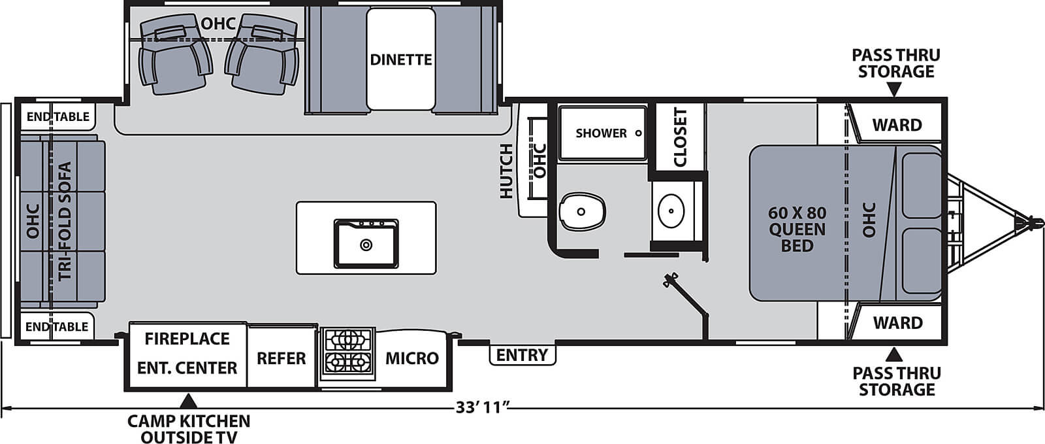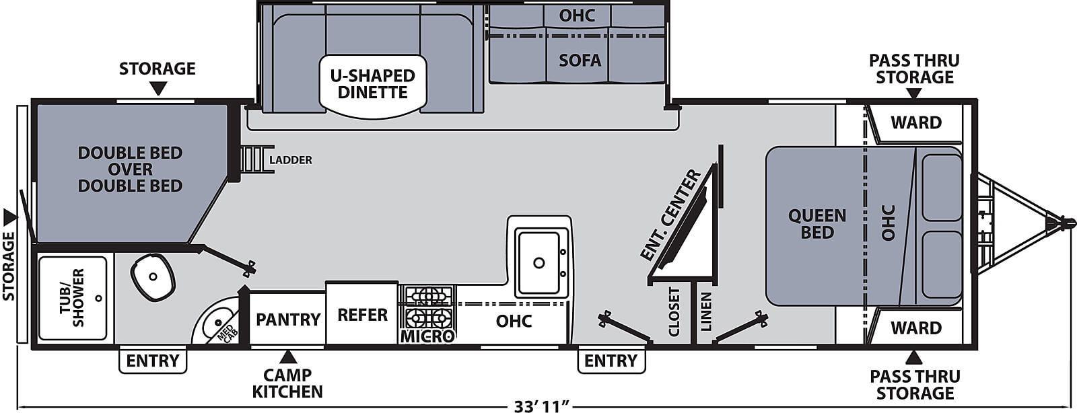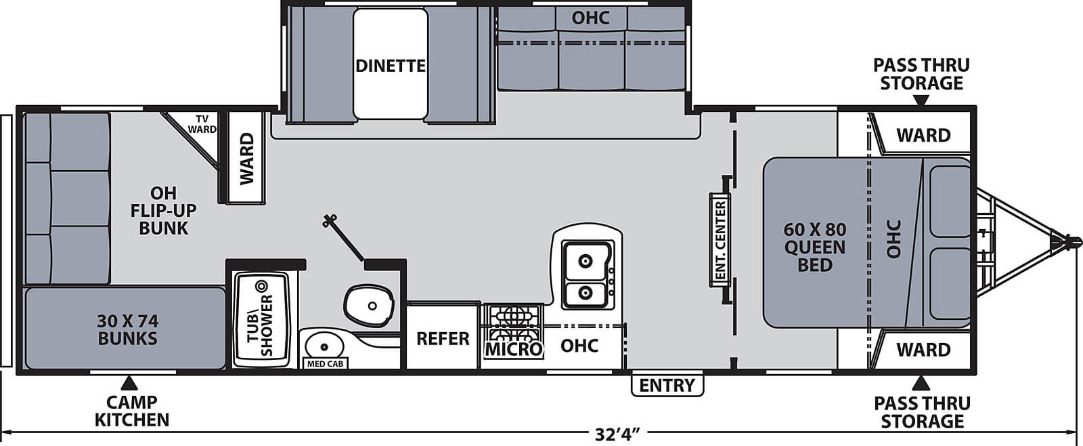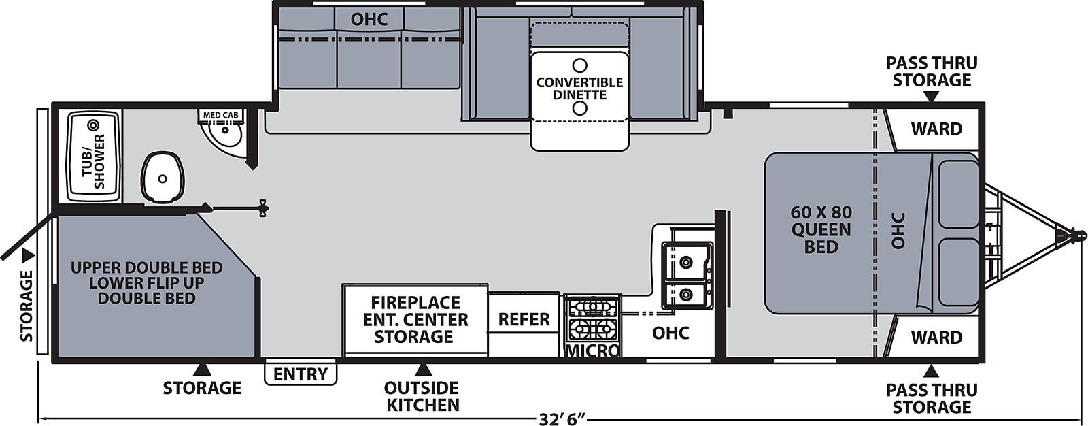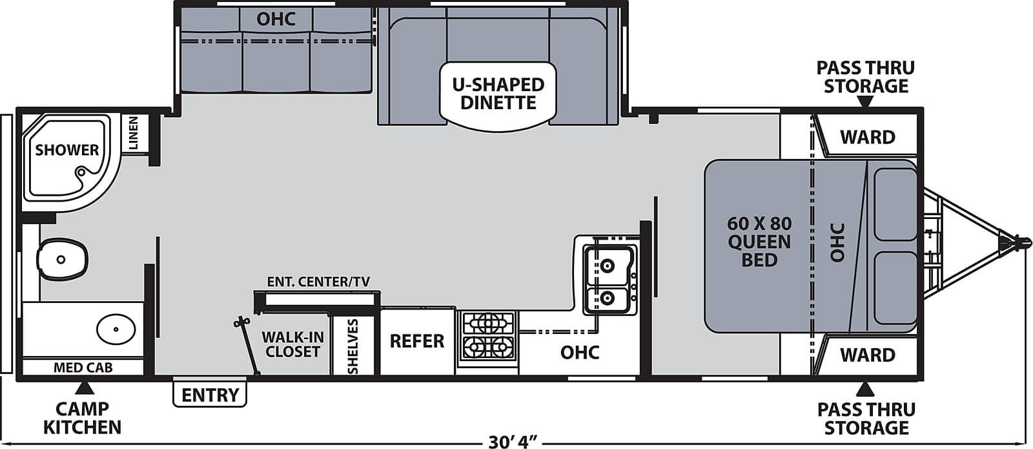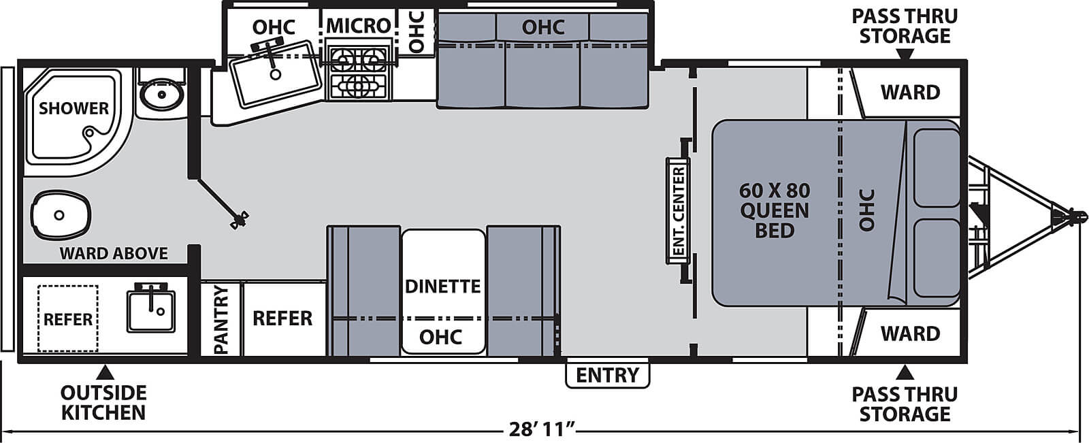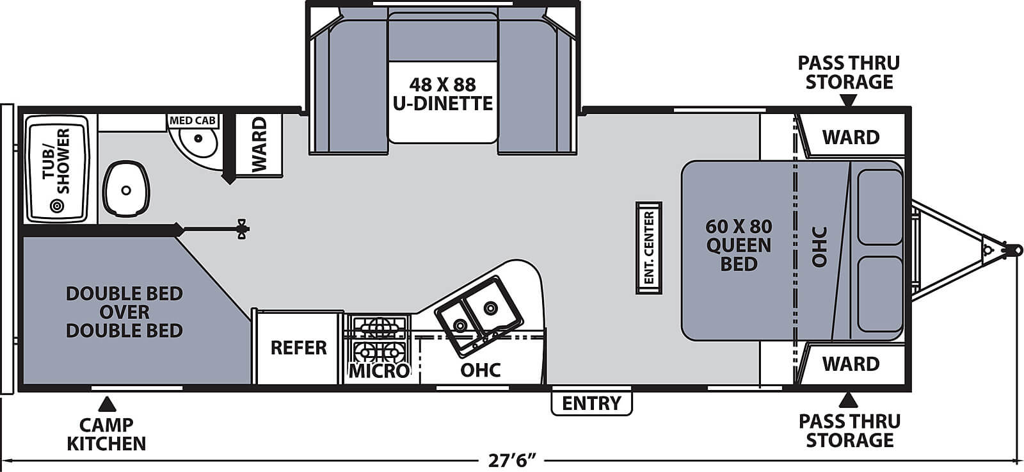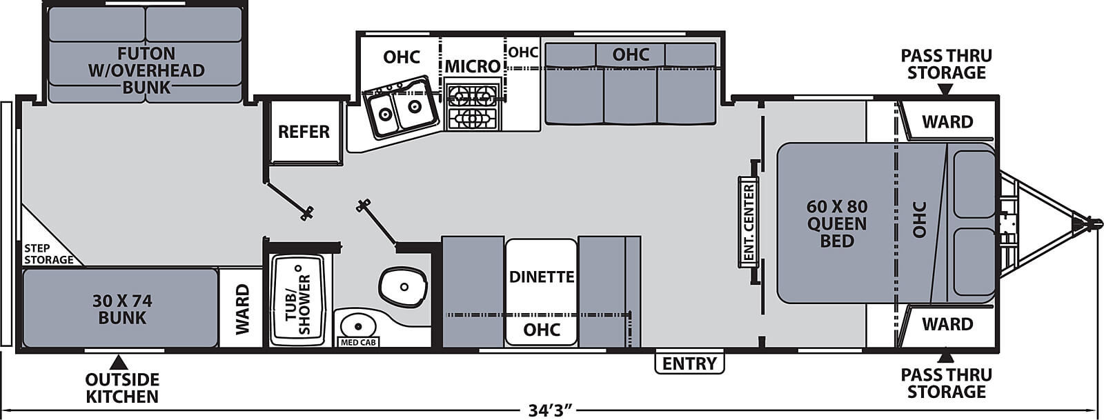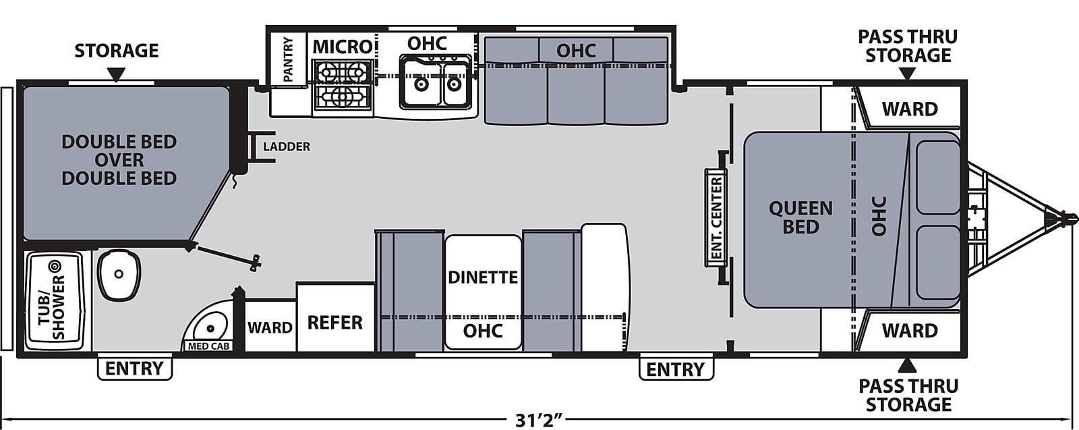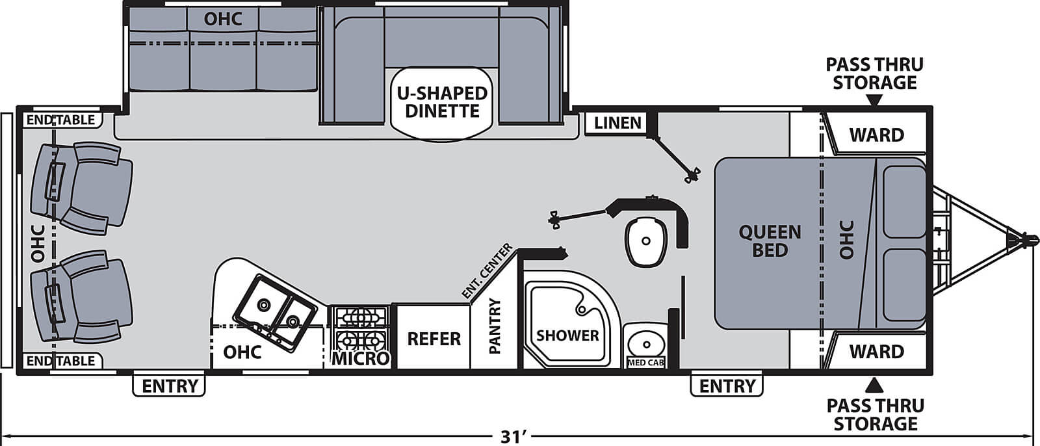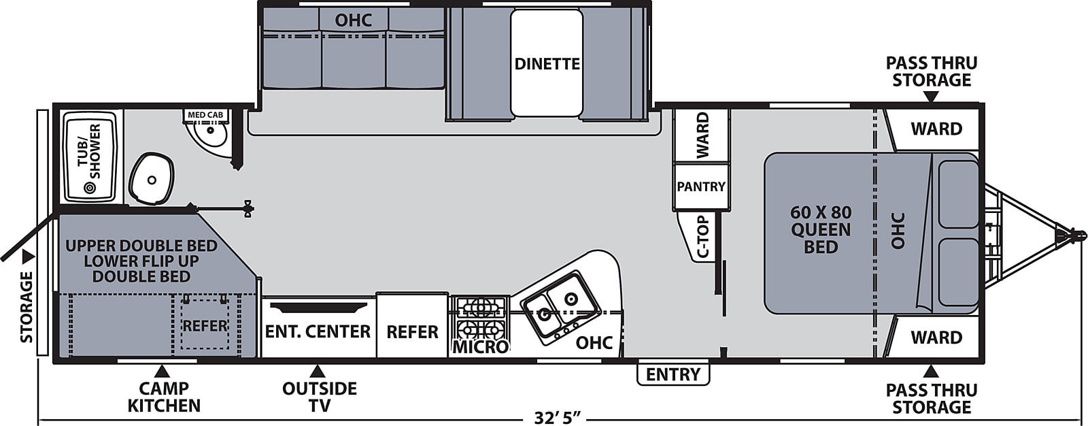An Apex Travel Trailer does not just start off as a frame, walls and roofs… it begins with an idea! Our belief is that getting the little things right is a BIG THING! The Apex is not like other lightweight trailers… it is much smarter because we set new, higher standards for this innovative, truly lightweight trailer.
What makes an Apex smarter? Quality – Lightweight – Innovation – Eco-friendly – Design.
Each and every Apex model must achieve high scores in each of these standards in order to earn the Apex seal of approval. Our rating system is gathered and driven by the end user… you the customer… in order to produce a quality and most customer friendly lightweight trailer on the market!


